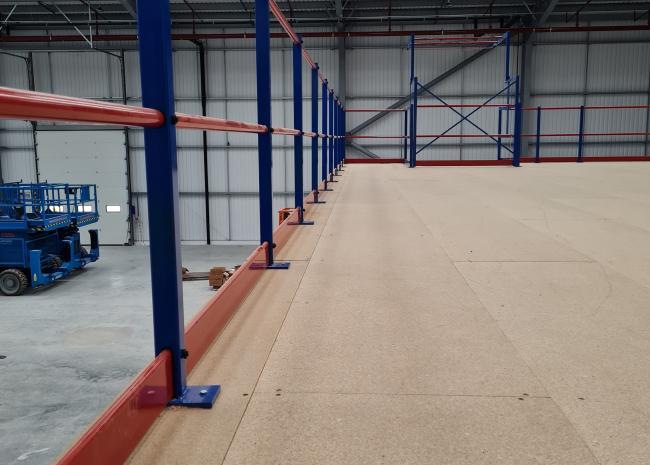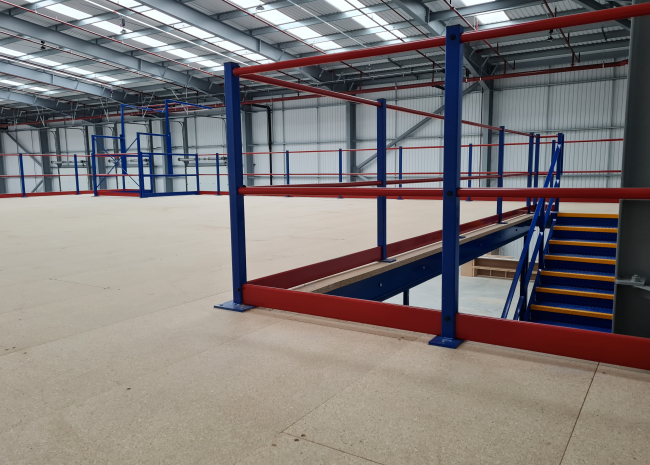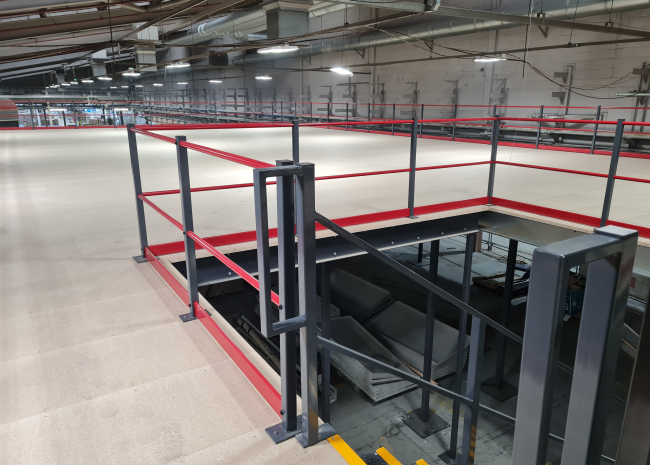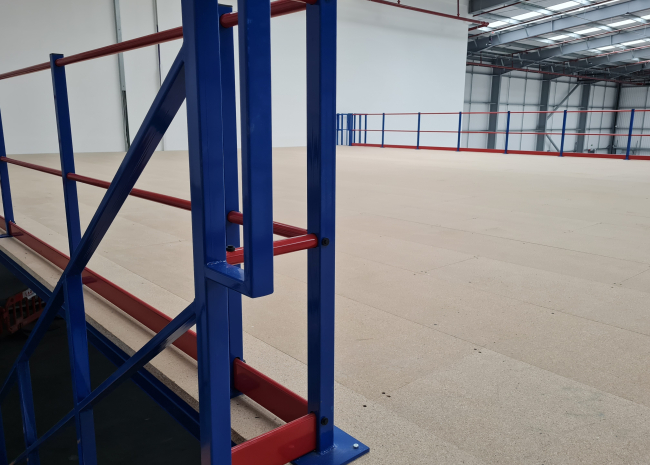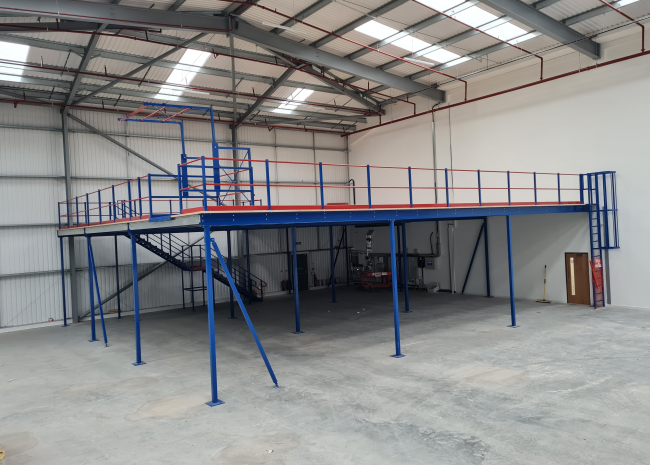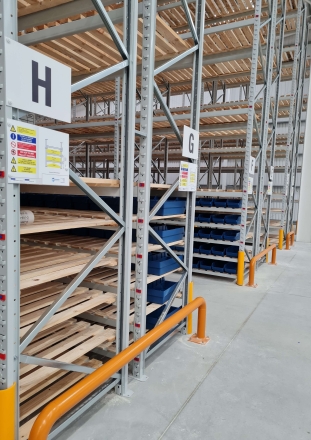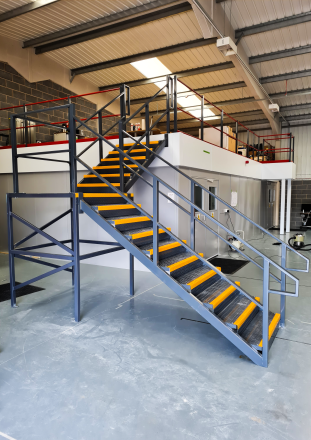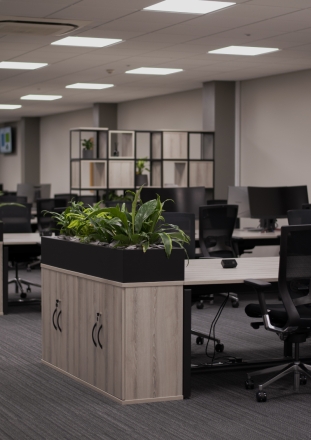The list of uses is endless - whether creating additional storage space in a warehouse, a new display area in a retail setting or accommodating a growing team in a busy office.
Add to that the fact that certain mezzanine floors are exempt from rates, considered one of the most sustainable ways to create more usable area - potentially doubling your floor space - and are far more cost-effective than moving or extending your current premises, installing a mezzanine is the ideal use of wasted vertical space.
Mezzanine flooring specialists, Mowbray, works with you and your budget to create a mezzanine floor to transform the look and feel of your workplace, with minimal disruption to your day-to-day operations.
Add to that the fact that certain mezzanine floors are exempt from rates, considered one of the most sustainable ways to create more usable area - potentially doubling your floor space - and are far more cost-effective than moving or extending your current premises, installing a mezzanine is the ideal use of wasted vertical space.
Mezzanine flooring specialists, Mowbray, works with you and your budget to create a mezzanine floor to transform the look and feel of your workplace, with minimal disruption to your day-to-day operations.
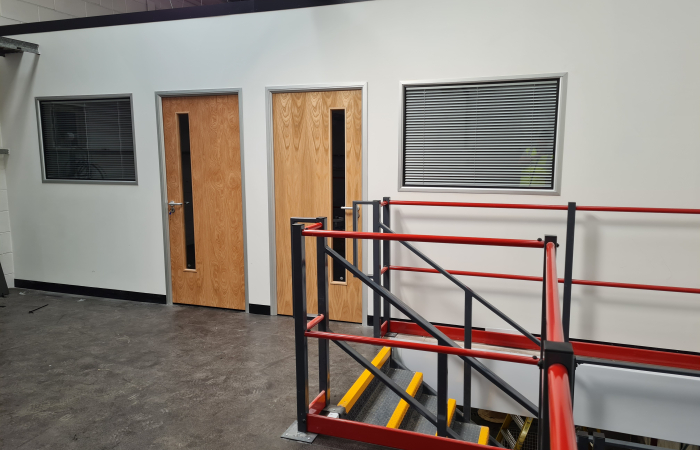
We design, supply and install single and multi-tier mezzanine flooring systems and can supply and install accessories including safety rails, pallet gates and staircases.
We also offer numerous flooring options, including robust and durable concrete composite floors capable of withstanding significant weight loads, making Mowbray the one-stop shop for all mezzanine floor designs.
Mowbray are CSCS, CHAS and SafeContractor accredited, ensuring exceptional quality of workmanship and the highest health and safety standards.
We can also apply for building regulations on your behalf and provide risk assessments and method statements for every project undertaken.
We also offer numerous flooring options, including robust and durable concrete composite floors capable of withstanding significant weight loads, making Mowbray the one-stop shop for all mezzanine floor designs.
Mowbray are CSCS, CHAS and SafeContractor accredited, ensuring exceptional quality of workmanship and the highest health and safety standards.
We can also apply for building regulations on your behalf and provide risk assessments and method statements for every project undertaken.
Three reasons to choose mezzanine floors from Mowbray:
- We are mezzanine floor specialists
- We offer a wide choice of affordable systems, accessories and flooring options
- Not being tied to any one manufacturer means we are able to source the best product to help you make the most cost-effective choice for your business
Services we are offering
Mowbray will guide your project from the initial planning and design stage through to completion, providing exceptional service and expertise every step of the way.
We can also apply for building regulations on your behalf and provide risk assessments and method statements.






