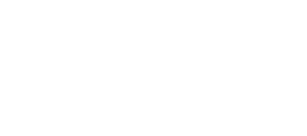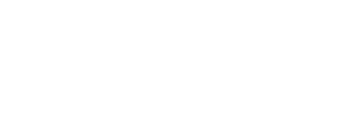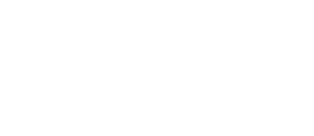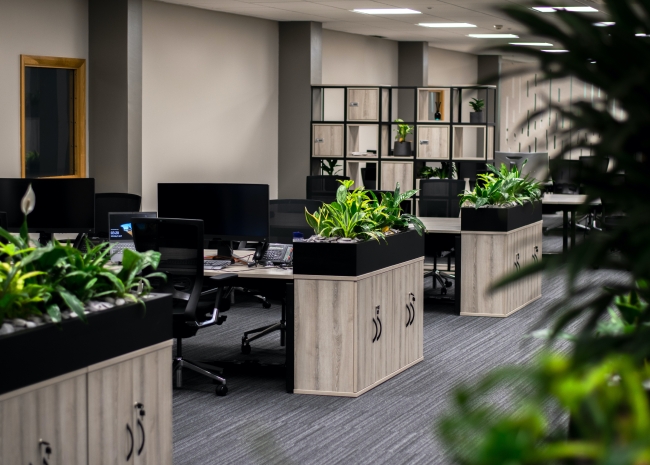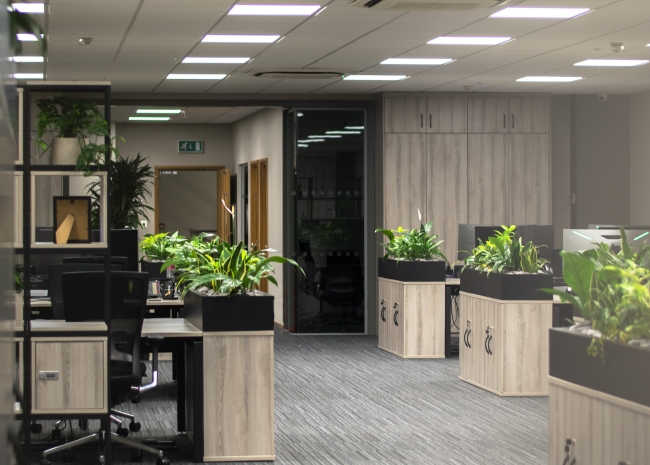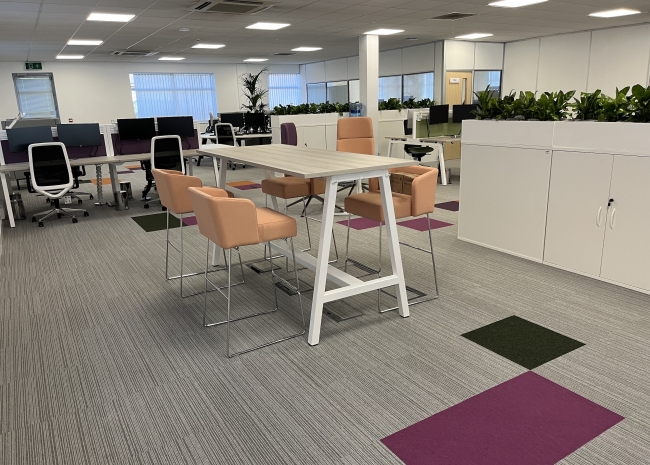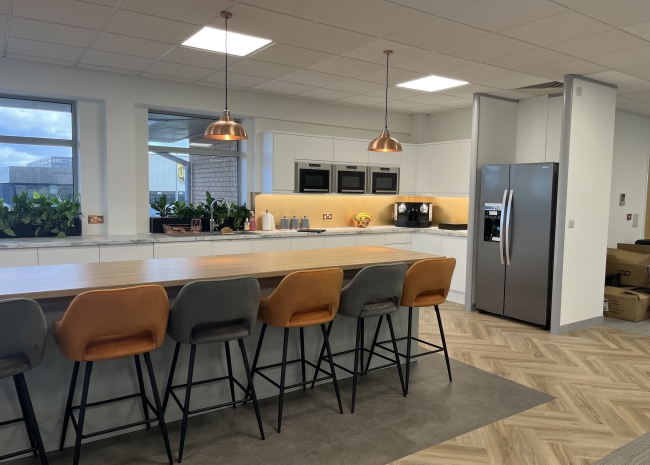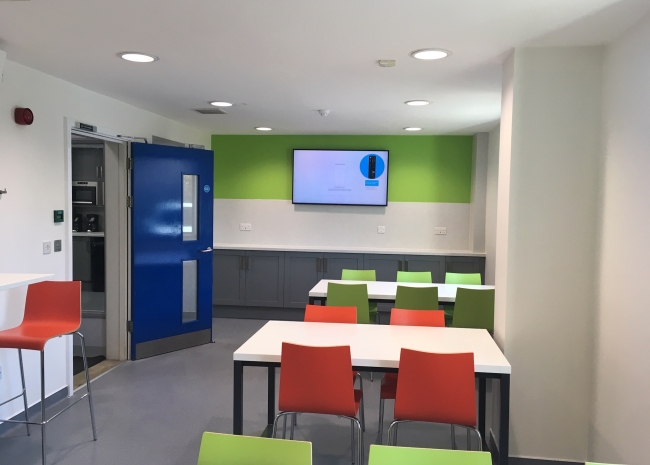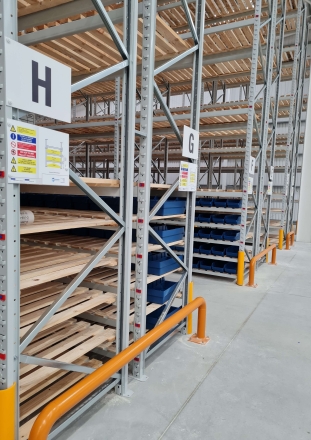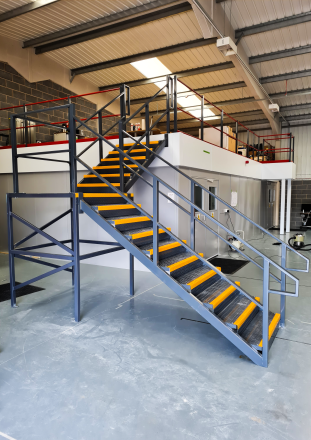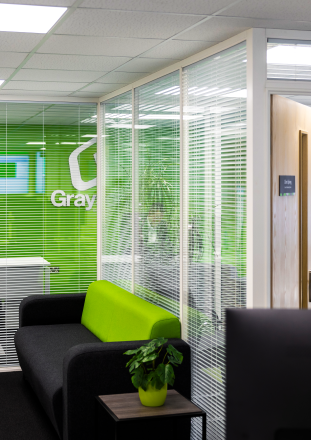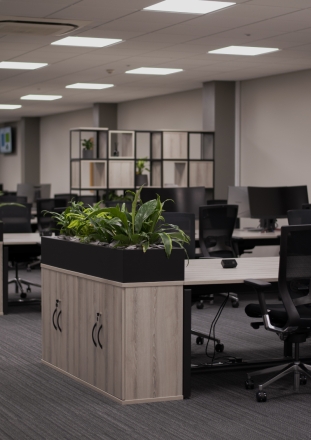Optimised office interiors and design
Mowbray specialises in creating office work spaces that work for your business, your employees and your clients.
Whether a basic refresh or a complete redesign of your existing or new premises, our office refurbishment service transforms your current space to maximise efficiency and workflow.
We ensure your office refurbishment is undertaken to the highest quality, is cost-effective and with minimal disruption to your day-to-day business operations.
Whether a basic refresh or a complete redesign of your existing or new premises, our office refurbishment service transforms your current space to maximise efficiency and workflow.
We ensure your office refurbishment is undertaken to the highest quality, is cost-effective and with minimal disruption to your day-to-day business operations.
We provide a full turnkey service from design to installation for all refurbishment projects, large or small, to enhance your brand and provide practical workspace solutions to improve your team's productivity and efficiency.
Mowbray are CSCS, CHAS and SafeContractor accredited, ensuring high quality workmanship and maintaining the highest health and safety standards.
Our comprehensive range of services include partitioning systems, mezzanine floors, suspended ceilings and pallet racking and shelving solutions.
Mowbray are CSCS, CHAS and SafeContractor accredited, ensuring high quality workmanship and maintaining the highest health and safety standards.
Our comprehensive range of services include partitioning systems, mezzanine floors, suspended ceilings and pallet racking and shelving solutions.
And we also offer an interior design service to help you select colour schemes, furniture, finishes and wall and window treatments tailored to your business, including matching your branding colours/design.
How to choose your office colour scheme
Choosing colours for your new or refurbished office may simply reflect your business branding.
But while consistency can help give your staff and customers a feeling of familiarity, some organisations choose to use different colours in different locations to zone the workspace.
Understanding colour psychology enables you to decide what hues to choose to trigger employee emotions, mood and behaviours.
So, if your brand colours include a lot of vibrant red, use this in work areas to create an atmosphere of high-energy, but consider switching to calming greens in the staff room to encourage and enhance the ability to relax.
But while consistency can help give your staff and customers a feeling of familiarity, some organisations choose to use different colours in different locations to zone the workspace.
Understanding colour psychology enables you to decide what hues to choose to trigger employee emotions, mood and behaviours.
So, if your brand colours include a lot of vibrant red, use this in work areas to create an atmosphere of high-energy, but consider switching to calming greens in the staff room to encourage and enhance the ability to relax.
Likewise, lively orange is ideal in a traditional reception area to make employees and customers feel welcome and encourage social interaction, but you might want to consider blue tones in the main work area to encourage productivity and focus and yellow in meeting rooms to inspire creativity.
To avoid your workspace looking too chaotic, make sure the colours you choose blend well together and are balanced with neutrals.
There is a multitude of ways to inject your preferred colours into the office environment whether it’s through paint, furniture and blinds or simply artwork and potted plants.
To avoid your workspace looking too chaotic, make sure the colours you choose blend well together and are balanced with neutrals.
There is a multitude of ways to inject your preferred colours into the office environment whether it’s through paint, furniture and blinds or simply artwork and potted plants.
Services we are offering
Mowbray will guide your project from the initial planning and design stage through to completion, providing exceptional service and expertise every step of the way.
We can also apply for building regulations on your behalf and provide risk assessments and method statements.


