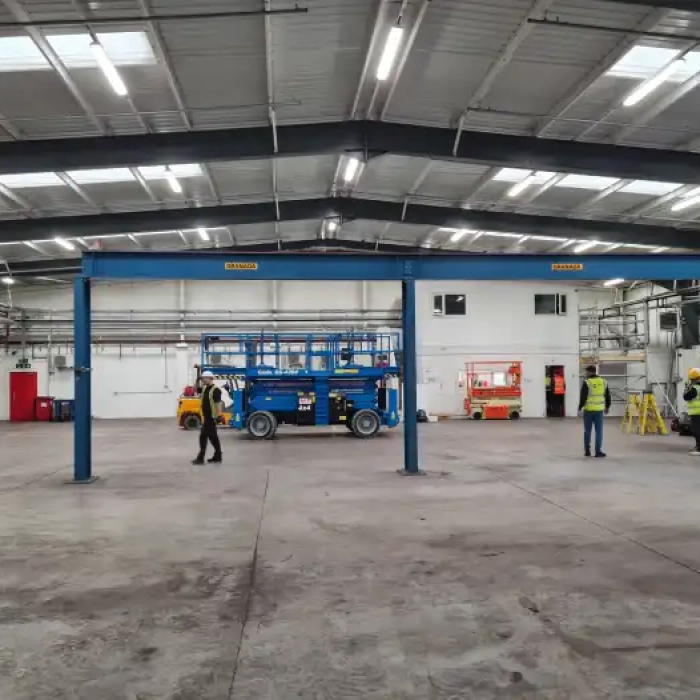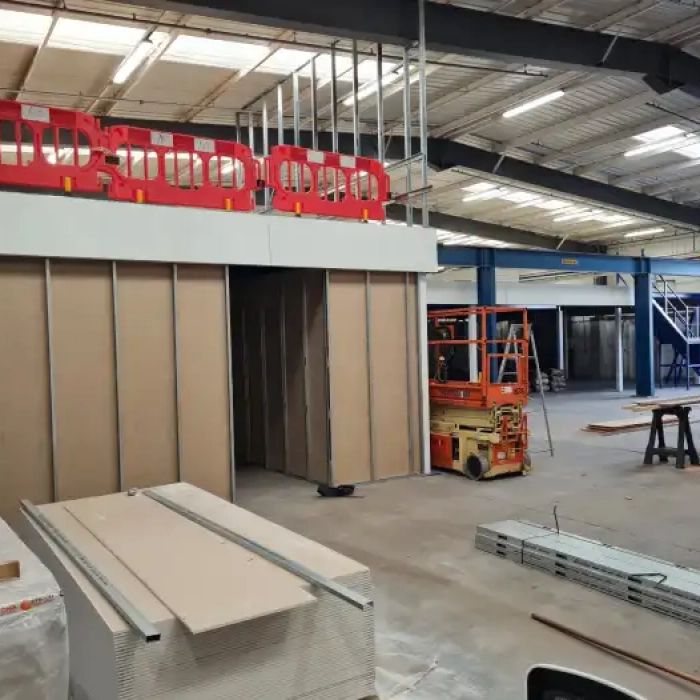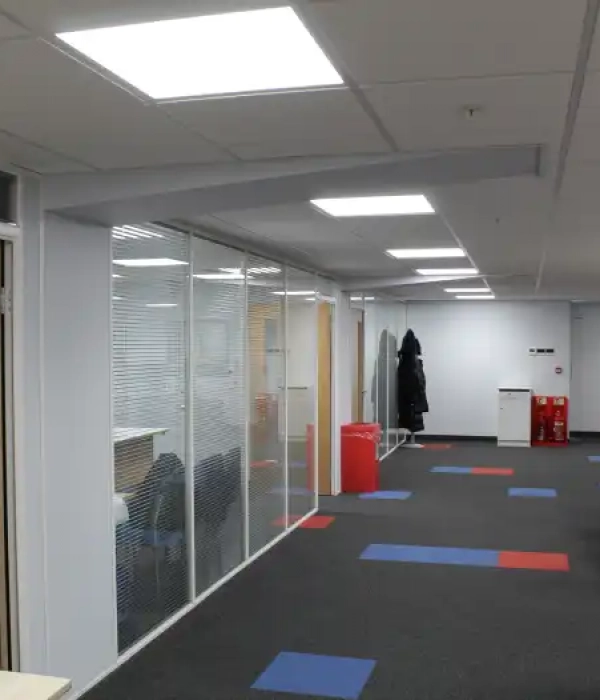Consolidating its operations under one roof, A&F Sprinklers engaged Mowbray to undertake a comprehensive redesign and fit-out of the Rochdale-based company's head office.
The UK's largest employee-owned specialist in the design, supply, installation and maintenance of automatic sprinkler systems, required maximising the existing warehouse to accommodate new and extensive office space and staff facilities.
Mowbray Sales Director (Northern Region) Mark Davison committed to, and delivered, a full proposal and quote in just five working days, devising a scheme to install a 3,500 sq feet mezzanine floor to accommodate:
- Sales office for 48 staff
- Two glass-fronted Directors' offices
- Boardroom for up to 10 people
- Staff kitchen/breakout area
- Staff toilets and shower blocks
The works also included installation of a new staff entry/exit enclosed staircase, fresh air circulation and air conditioning systems, mezzanine suspended ceilings, fitting carpets and vinyl flooring, bespoke glass partitions with integral blinds and anti-slip coating to the entire 10,000 sq feet warehouse ground floor with marked walkways and demarcation zone.
When the extensive project got underway, A&F Sprinklers extended the scope of works to include increasing the mezzanine floor by 30%, with a critical requirement to ensure the steel columns had as large a span as possible to maximise the ground floor warehousing. Mowbray achieved this by undertaking concrete slab strength testing and engineering the mezzanine floor accordingly.
Other additional works included installation of a wet heating system and steel mesh cage to enclose new ground floor stores and refurbishing existing offices to accommodate sales, accounts and purchasing offices.




