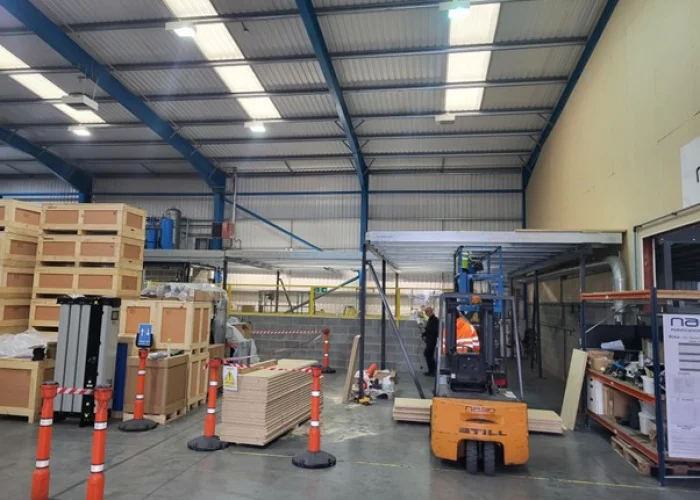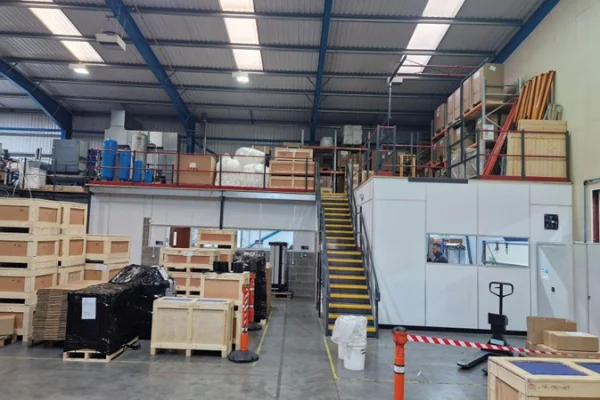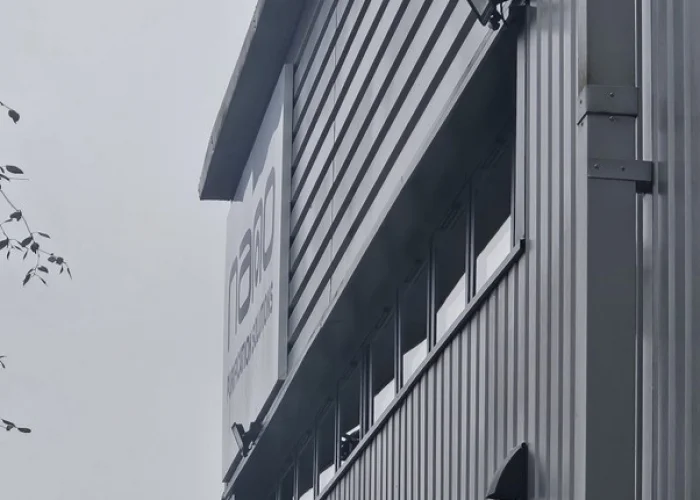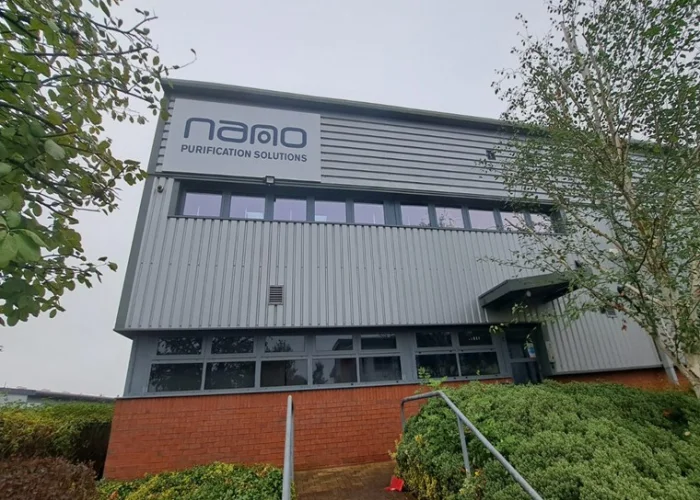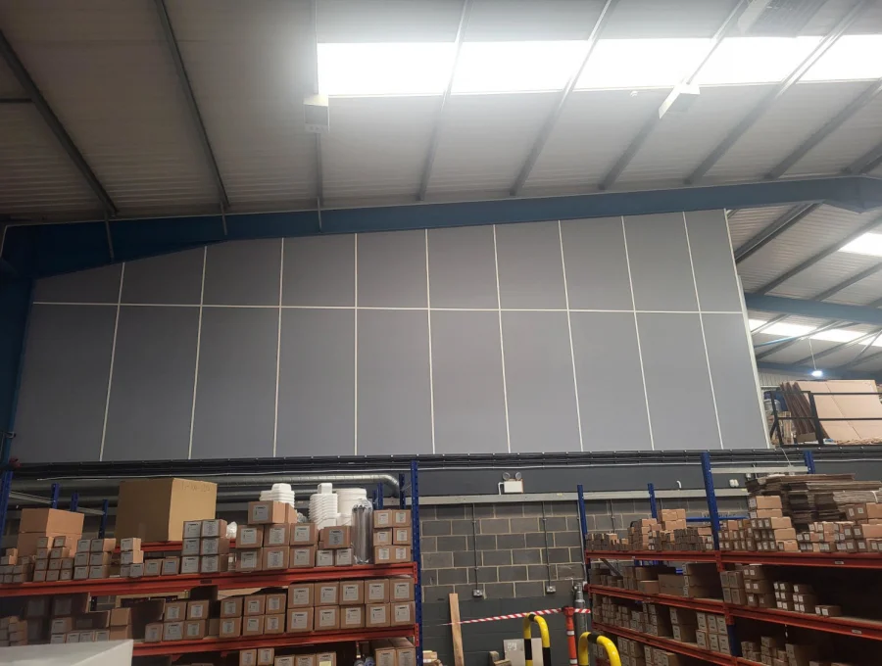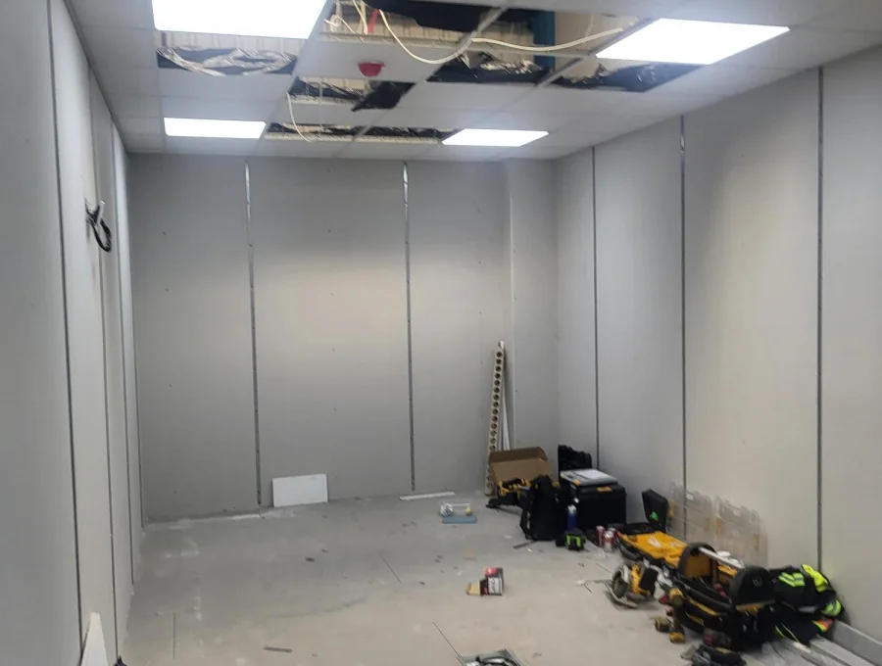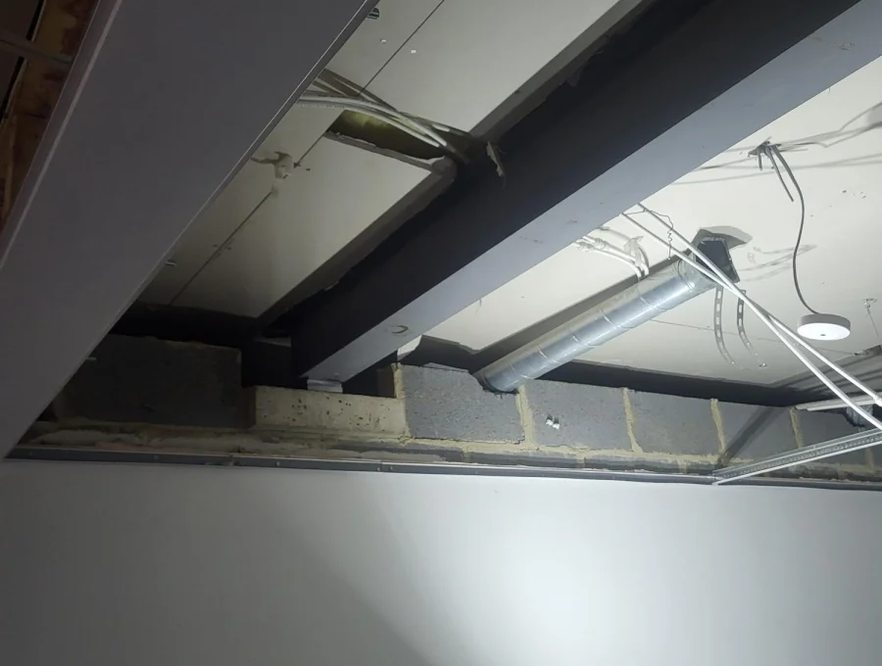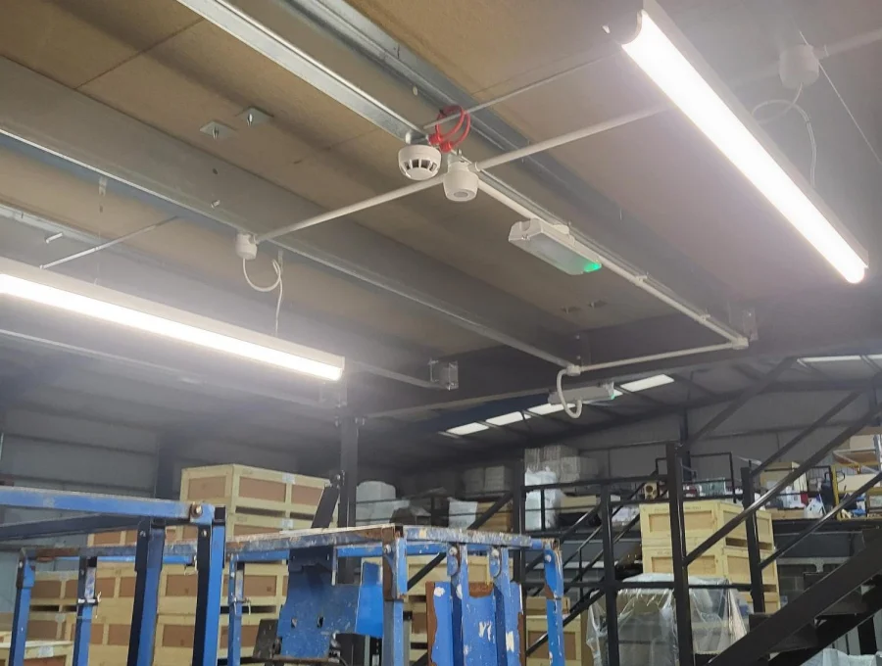Specialising in the manufacture and supply of compressed air equipment, Nano Purification required additional warehouse storage to meet the growing demands of its worldwide business.
After a site visit to discuss the company’s specific needs and potential options, Mowbray’s Senior Project Manager, Ian Armstrong, was able to suggest turnkey solutions to maximise the current warehouse space most efficiently.
An initial project involved the installation of a mezzanine floor, which created around 100 sq metres of extra floor space within the existing footprint.
Mowbray also installed lighting to the underside of the mezzanine, including emergency lighting, smoke detection and emergency call points, to comply with building regulations. Mowbray then liaised with the building control officer to obtain the final certification for the client.
“Working with Mowbray Interiors was a pleasure, they project managed the installations with all contractors once the brief and specification were determined. The contractors' work was of a very high level and very skilled.
The project ran without issue and was completed in a timely manner, once one trade was finished, the next trade was in to do their work”
Nano Purification was highly satisfied with this fit-out and engaged Mowbray to supply quotations and carry out further work.
This included:
- Providing structural calculations for proposed offices on an existing block and timber mezzanine
- Remedying structural issues to the original mezzanine floor
- Working with Nano to design a layout for the new offices which would maximise the footprint
Establishing that the existing mezzanine was structurally inadequate for the client’s needs, Ian instructed Mowbray’s trusted structural engineers to create a solution.
Once a design was approved, the steelwork was fitted to the underside of the flooring to enable it to support the load of the offices going in above.
This second project took around 4-5 weeks to complete, and we were able to minimise disruption for the client and the impact on their business by managing the installation of the steelwork over a weekend when the site was closed to personnel.
In all, Mowbray provided these services to the new offices:
- Structural reinforced beams for existing mezzanine
- Kitchen
- All electrical services
- Air conditioning
- New front windows
- All plumbing works for upstairs toilets



