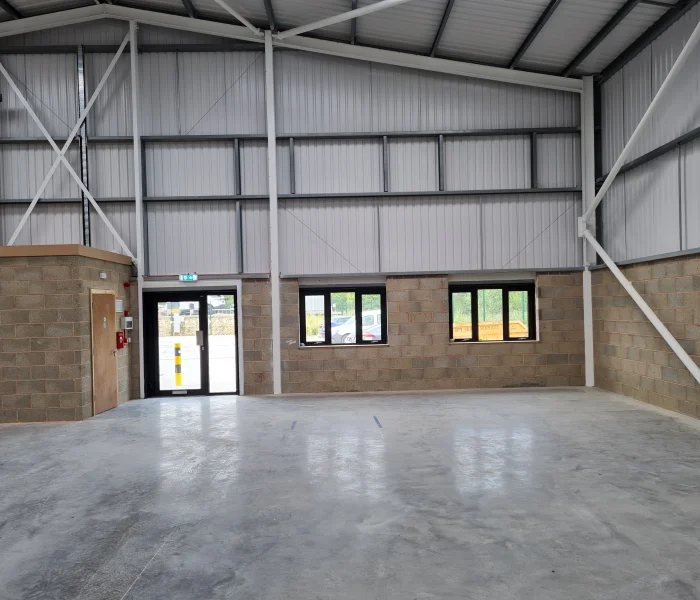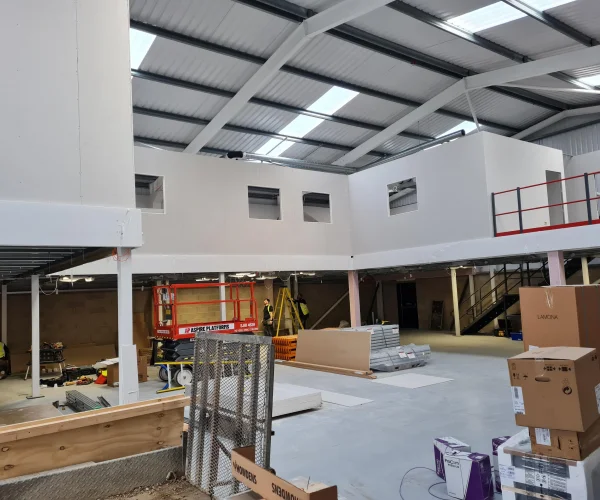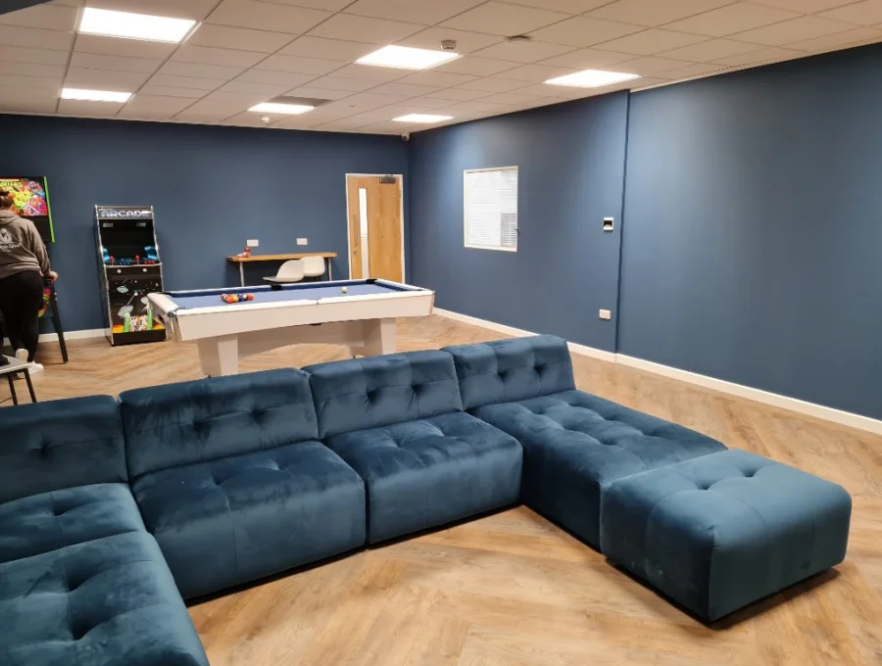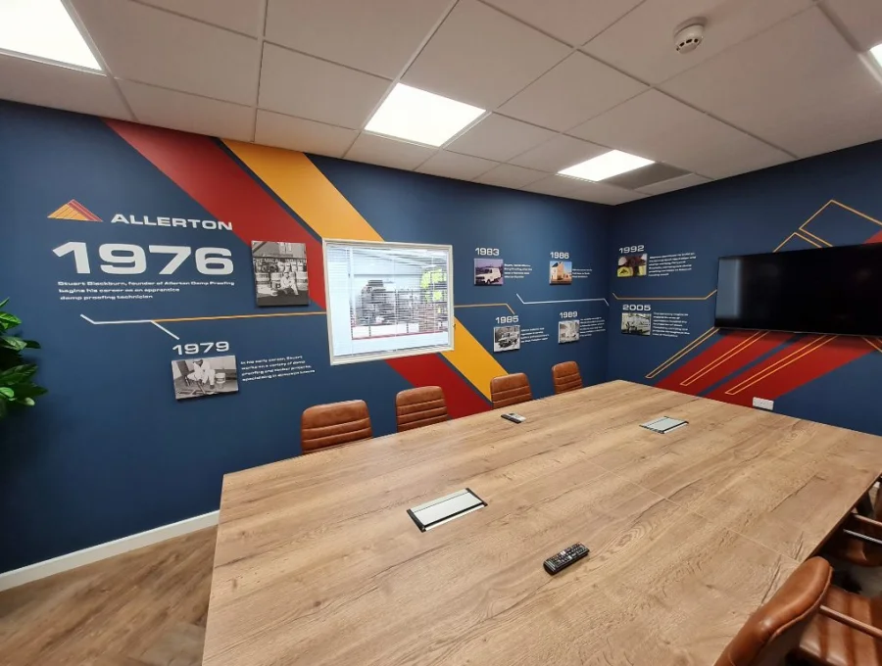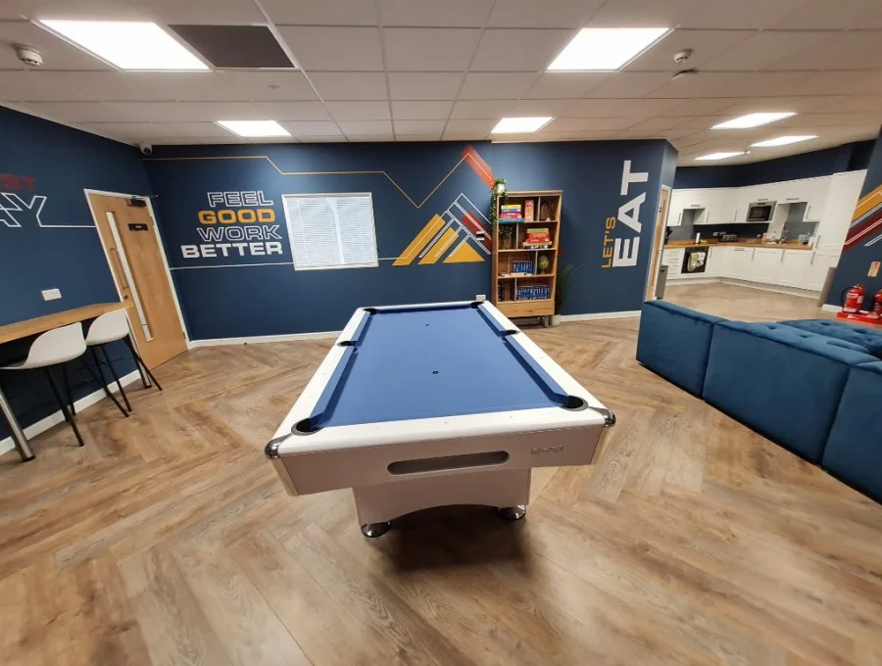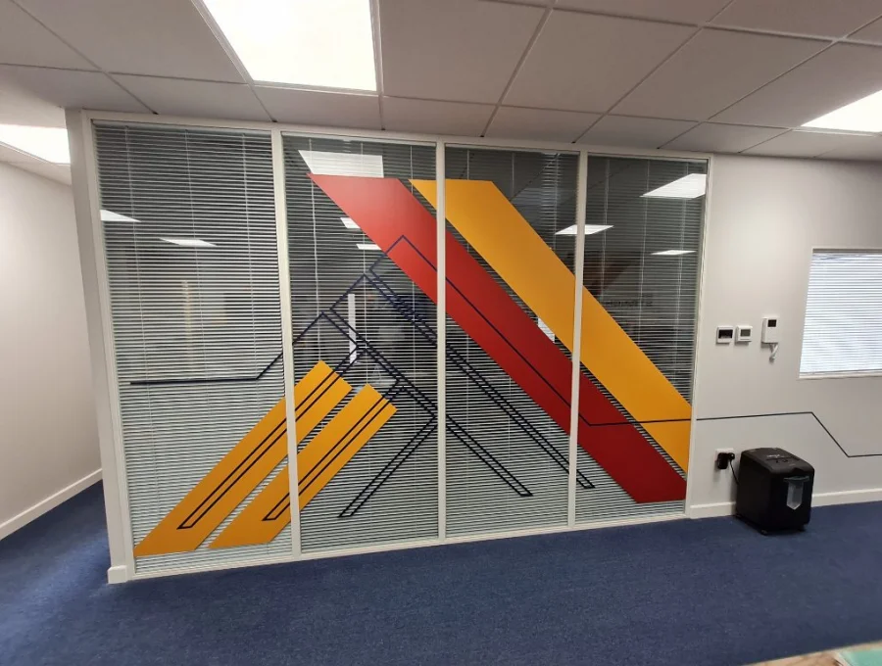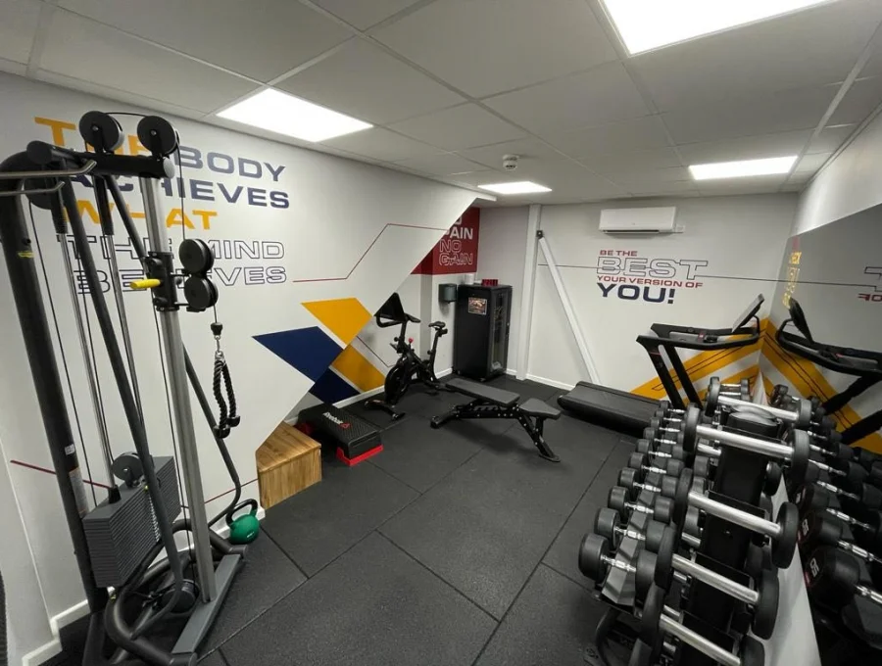Collaborating with Allerton Damp Proofing‘s Director, Wesley Blackburn, Mowbray devised a solution to optimise the available space – utilising the building’s height – to create the multi-functional facility.
The design incorporates a large U-shaped mezzanine floor to accommodate an open-plan office for up to 20 employees, boardroom, training/meeting room and staff kitchen area, recreation space, shower room and toilets.
The ground floor houses the Trade Counter with extensive racking and shelving for stock – easily accessible by forklift truck – with secure storage for high-value goods and disabled toilet.
Mark Davison, Mowbray Sales Director (Northern Region), explains: “Installing a mezzanine level was key, enabling us to create an extra 2,900 sq feet of useable space.
“Allerton Damp Proofing now has almost six times as much office space as previously, giving them room to grow, and we successfully accommodated all the company’s other requirements for staff facilities, storage and customer-facing activities.”
The 10-week project included all electrical and plumbing, decorating and flooring, air conditioning, internal monitored alarm system and external security floodlights and high-definition cameras.
"Mowbray has created a high-quality environment we can be proud of and where our employees enjoy working.
"The completion signals the beginning of a new and exciting phase of growth and expansion. With the ability to attract and retain the best staff, we're looking forward to serving more customers and building on our reputation as the region’s leading damp proofing company."
If you want to maximise your workspace, an industrial mezzanine floor could be a good fit for you. Please get in touch with us at info@mowbrayltd.co.uk to discuss how we can help you make the most of your new or existing building.



