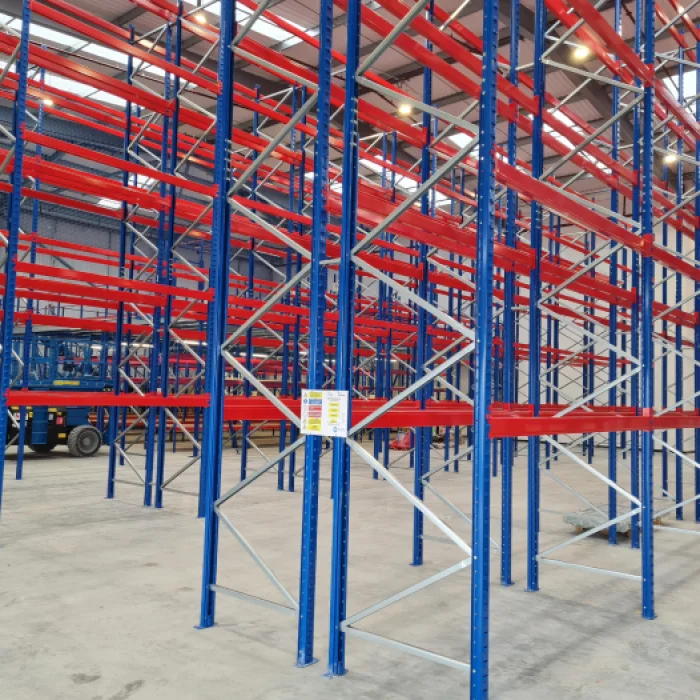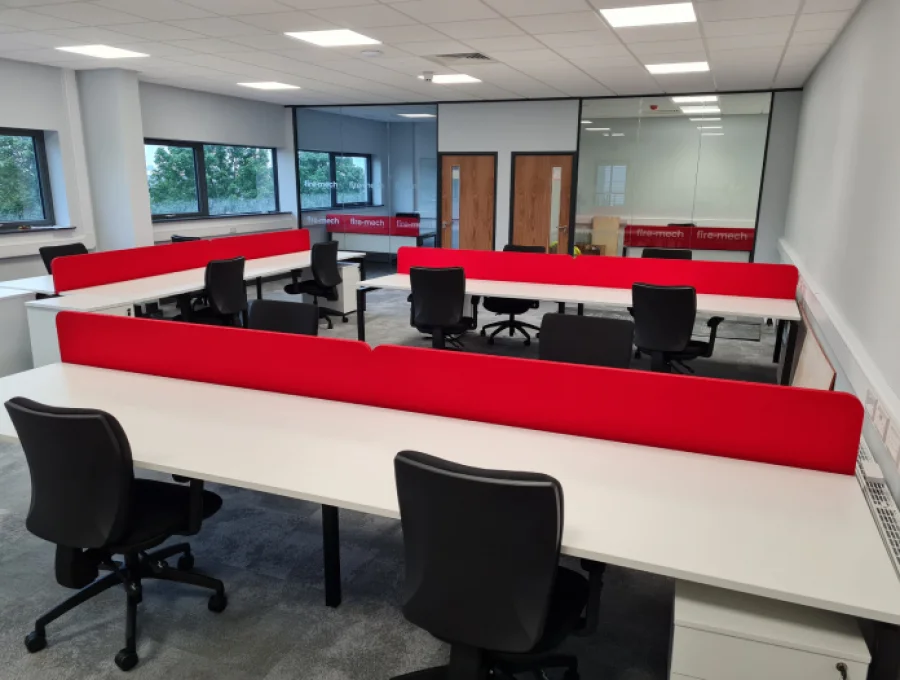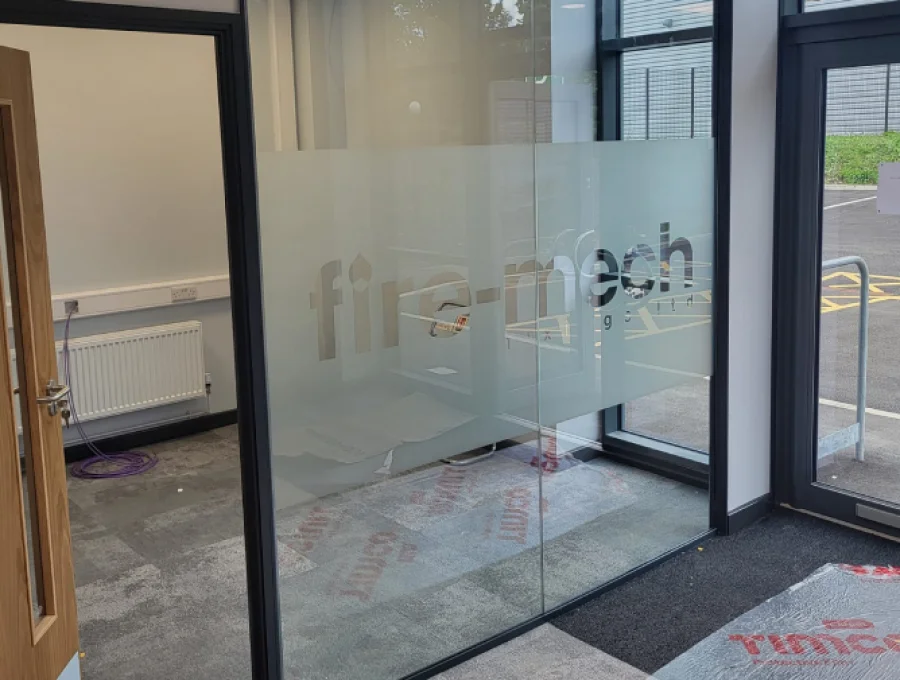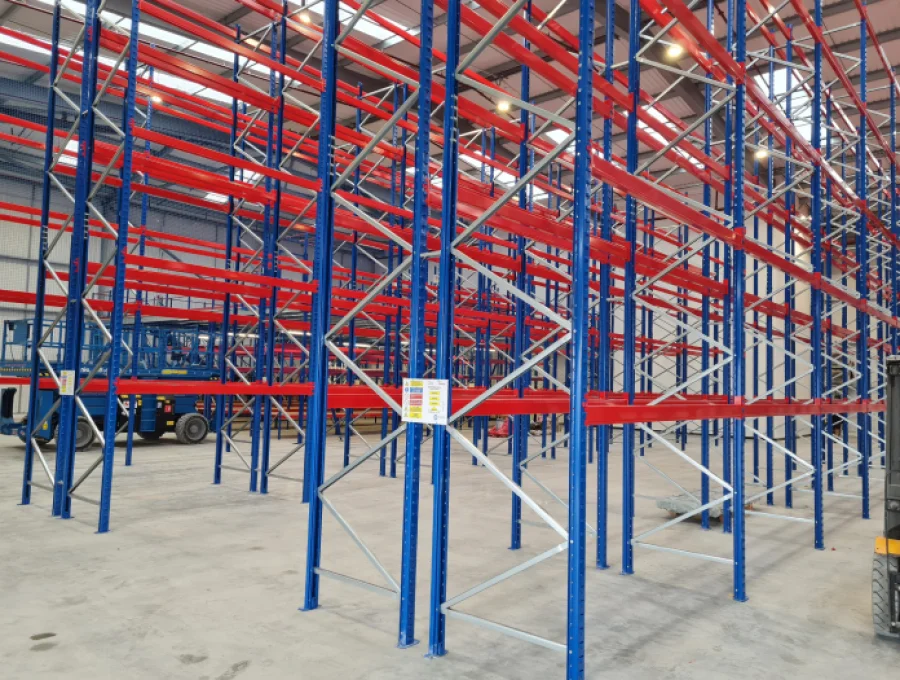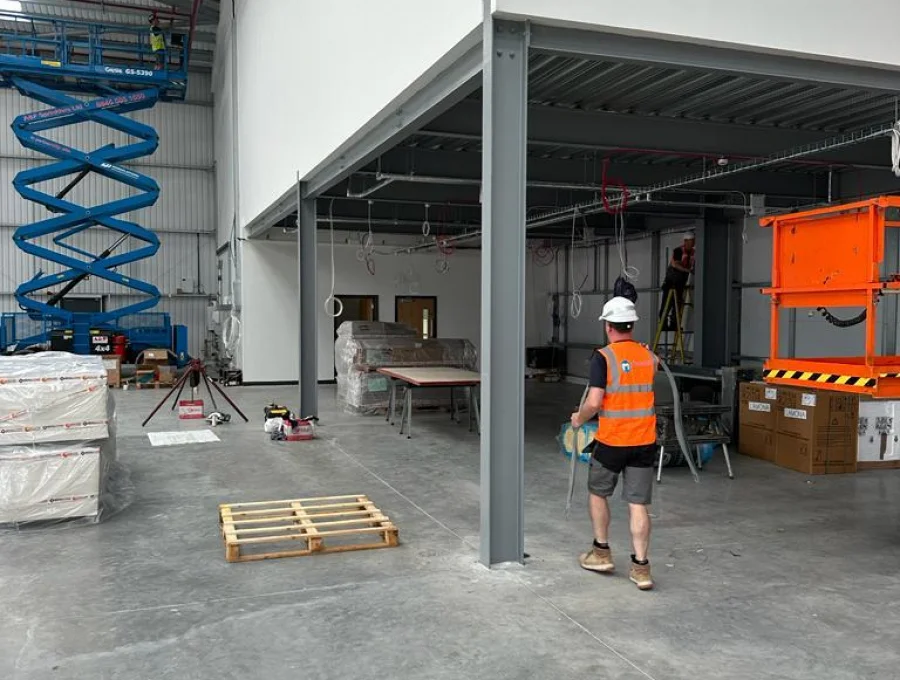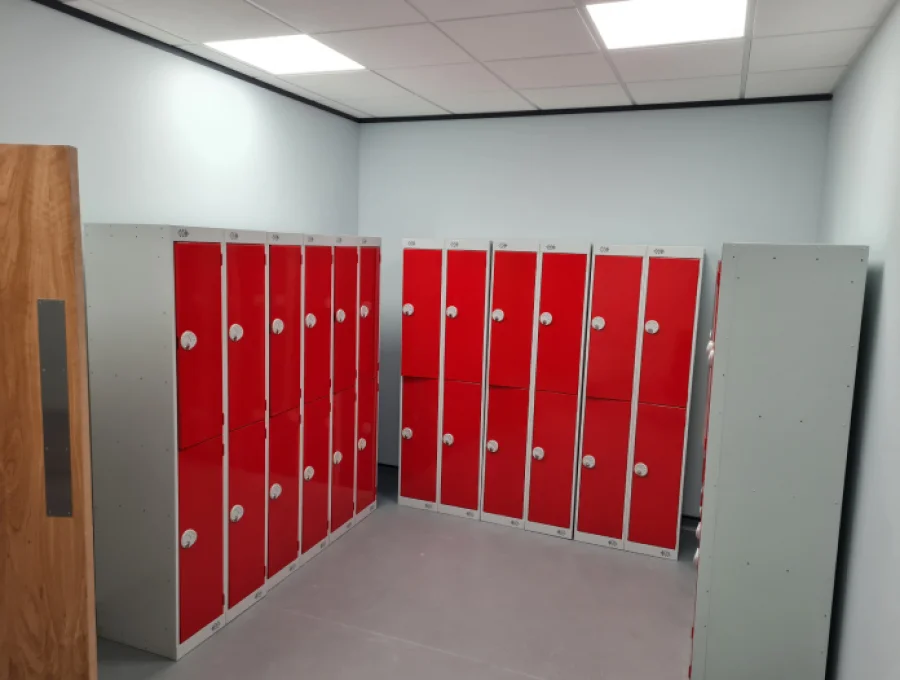www.fire-mechfixings.co.uk specialises in the manufacture and supply of pipe support, brackets and associated products to the fire sprinkler and mechanical service industries. With continued success they required larger premises to facilitate holding more stock for their ever growing client base.
Mowbray approached Fire-Mech to offer our services. Duncan Parker (Managing Director) commented “we were about to place an order with an alternative supplier, however after viewing Mowbrays website and speaking with their Sales Director Mark Davison we invited him in for a chat”.
“It was obvious to us from the start that having worked within our industry in a previous sales role Mark was very aware of our needs. He quickly gave us some alternative solutions on what could be done with our space that we gave some serious thought on”.
After a couple of drawings showing what could be done Mowbray had a full turnkey scheme designed and priced within 5 days. The price was extremely competitive and a purchase order was obtained.
- 220 sq mtr Mezzanine Floor in the clients bespoke colours
- 65 x Bays of Longspan Shelving below and on the mezzanine level designed specifically for our clients plastic bin storage, all fitted with timber decking
- 6mtr x 3mtr Trade Counter clad with WhiteRoc to the front for durability and fitted with secure storage and shelving to the rear
- Pallet racking providing storage for just under 1200 Euro Pallets
- All racking in bespoke colours to match the mezzanine floor
- LED lighting to the full warehouse to match the mezzanine floor and pallet racking configuration
- Enclosure of existing under croft area to form large staff kitchen, office, staff locker room, male and female toilets, shower room and server room.
- The existing ground floor reception was divided up with a glass partition to form a general meeting room for visitors
- Upstairs a large sales office was created and divided with glass partitioning for 2 x Directors offices to the rear
- We also partitioned off the existing small kitchen to form a new staff breakout area
- New flooring was provided to all areas with cap and cove vinyl flooring to downstairs areas.
- New furniture was provided to all areas consisting of bench desking, tambour storage units and new chairs.
- Company logo’s applied to glass partitioning
- All plumbing works to meet Fluid Category 5 of the water regulations act.
- Building Regulations Approval
Within all the above we included air conditioning, fresh air circulation systems all lighting and Cat 6 cabling along with all decoration.
During the 10 week project we were asked to provide wireless access points across the whole site, armoured cabling to the clients machinery that had been transferred from their old site.
Mark Davison commented “All the team at Fire Mech were a delight to work with from our very first meeting, they understood the value in our product and our attention to detail. After receiving positive comments from all the team at Fire Mech I know Mowbray have provided them with a building they can be proud of”.



